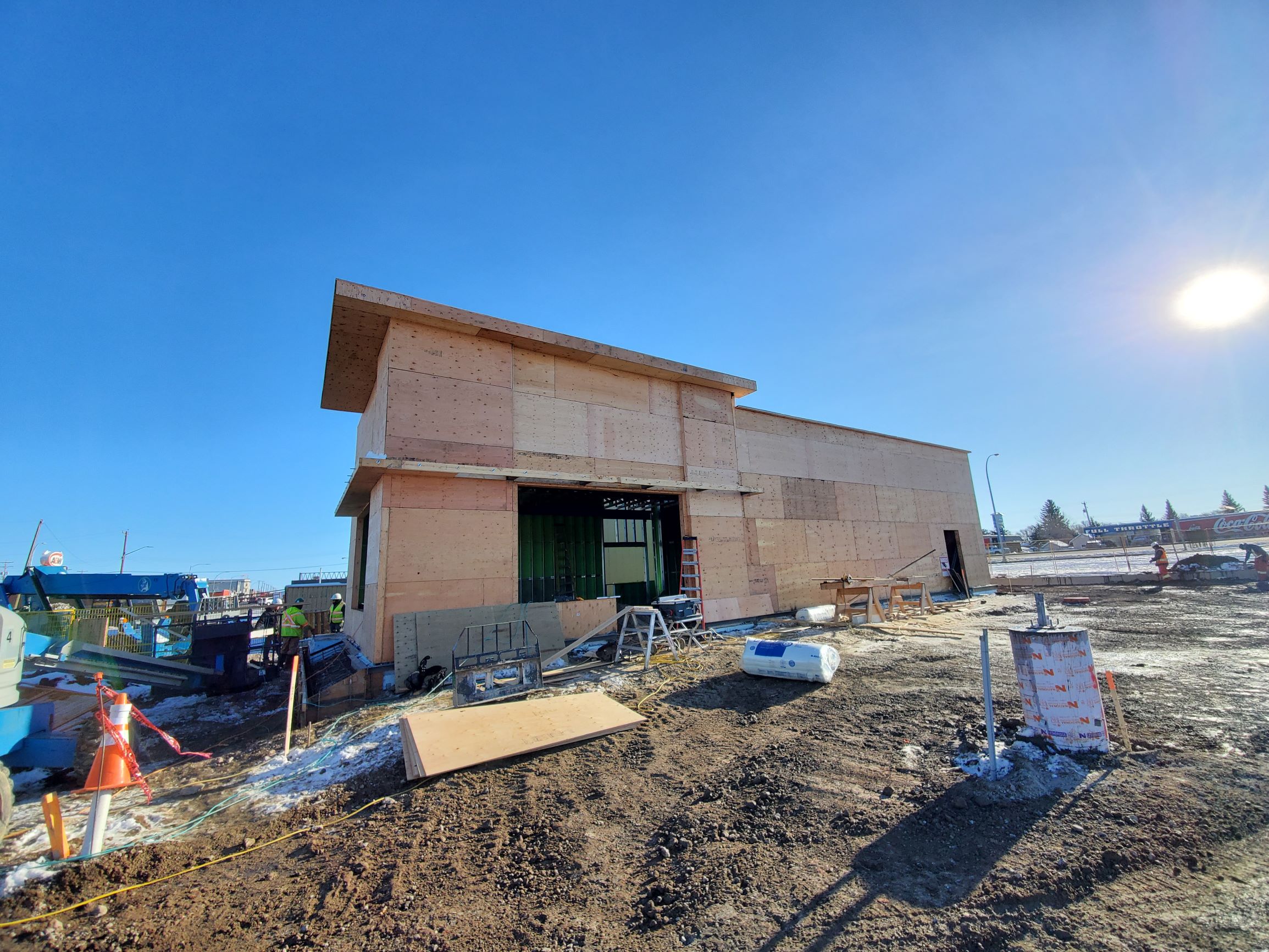KFC
Project Description
Located in Taber, this KFC building was constructed using a combination of wood framed and steel components due to the nature of the site and proximity to adjacent buildings. Dealing with the soil conditions in the area presented a challenge due to the high amounts of unsuitable soil in the area. Through various meetings and coordination with local building and soils experts the design was completed in a fashion that allowed the construction sequence to proceed without interruption.
PROJECT DETAILS
- ClientPlanworks Architecture
- LocationTaber,Canada
- Project Value
- Area Size1,900 sqft
Services Provided
Civil Engineering
Structural Engineering
